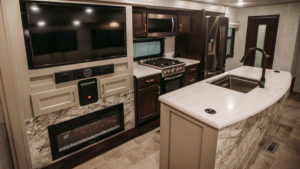About the Palomino River Ranch
The new Palomino River Ranch is taking fifth wheel trailers to a level never before dreamed of, and is already shaking up the market with its single level ranch style design.
The River Ranch concept combines the best aspects of three different RV types, including the storage capacity and interior ceiling height of a class A motorhome, the tow-ability of a fifth wheel, and the single level living floor plan of a travel trailer.
 The River Ranch is the brainchild of Columbus lead engineer Ron Brown. Noticing the trend toward elevated rear living areas in fifth wheels to allow for more pass-through storage capacity, Brown wondered, what if the entire living area were elevated?
The River Ranch is the brainchild of Columbus lead engineer Ron Brown. Noticing the trend toward elevated rear living areas in fifth wheels to allow for more pass-through storage capacity, Brown wondered, what if the entire living area were elevated?
Ron Brown: A ranch house concept is basically what it is. Ranch houses are the most popular house in America because people don’t like to climb stairs in their house. Those same people go out and buy a fifth wheel now because they want the fifth wheel tow-ability, and then stairs, climbing stairs, so this gives them the best of both worlds.
Bob: The team at Columbus figured out how to make that idea work without sacrificing too much overhead space in the interior. And by taking the two air conditioning units off the roof and moving them to the basement, allowing River Ranch to fill up the 13 and a half foot height limit with living space rather than air conditioning units. By making these changes, the River Ranch has 480 cubic feet of pass through storage, which is way more than has been available in any towable. Why, many motorhomes don’t even have 300 cubic feet of belly storage.
 Welcome aboard the River Ranch. Even as you enter the River Ranch, you’ll see and feel the difference with its 36-inch door and the extra wide landing steps.
Welcome aboard the River Ranch. Even as you enter the River Ranch, you’ll see and feel the difference with its 36-inch door and the extra wide landing steps.
Once you’re inside, you’ll find yourself stopping and looking around as you try and take in all the luxury, comfort, and amenities this single level living space has to offer. In the living room, you’ll find a large 88-inch trifold sofa sleeper, along with 66-inch theatre seats across from the 50 inch TV, with JBL Aura sound system.
Below the entertainment center is a beautiful and practical fireplace. If the interior looks and feels more spacious than other fifth wheels, that’s because of the seven foot ceiling height throughout the single level ranch design.
 The kitchen and dining area include a large walk-in pantry and Samsung residential appliances, including a 23-cubic foot Norcold refrigerator with a Tuscan style steel finish. Whoever said little things mean a lot must have been thinking about this River Ranch kitchen, as it’s loaded with little convenience items that make a big difference. Like the residential kitchen sink with an accessory kit that includes a smaller sink basin and cutting board. The large solid surface island and range countertops include pop-up 110-volt and USB charging outlets. The dining area is furnished with a large, nice size dining table and two large swivel chairs.
The kitchen and dining area include a large walk-in pantry and Samsung residential appliances, including a 23-cubic foot Norcold refrigerator with a Tuscan style steel finish. Whoever said little things mean a lot must have been thinking about this River Ranch kitchen, as it’s loaded with little convenience items that make a big difference. Like the residential kitchen sink with an accessory kit that includes a smaller sink basin and cutting board. The large solid surface island and range countertops include pop-up 110-volt and USB charging outlets. The dining area is furnished with a large, nice size dining table and two large swivel chairs.





