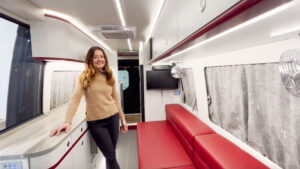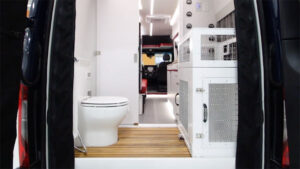RV Products
Advanced RV's Class B the MT Nest
When we first visited Advanced RV about nine years ago, it was like visiting a NASCAR or Indy racecar shop. The facility was so immaculate and meticulously laid out. You could say that it was almost like being in an operating room, and the Class Bs they were turning out were an engineering marvel. Today, the company continues to raise its own bar in quality engineering and finish of every unit that goes out the door. Just to give you an idea, let’s join ARV President Mike Neundorfer and designer Janice Spicuzza as they check out one of their newest completions. By the way, at ARV they do not number each unit, but give each one a name. Now let’s check out The MT Nest.
Mike Neundorfer: What are we looking at here? Janice: We’re looking at MT Nest. Mike: Now, I haven’t been involved too much with MT Nest the last couple weeks, but I thought maybe you could share some of the objectives our clients had when you designed this with them. And so I see right off that this has a different insignia. Janice: They just kind of wanted to have more of a fun vibe nwhen they get to the campgrounds, so they decided to change it to a peace sign.
Mike: What’s going on up top? They have actually two–awnings. so in using the van that they currently have, they really love the awning that’s on the typical side, on the passenger side, and just wanted to be able to use it on both sides.
 Mike: Well, let’s go inside. There are a couple things in there that I think I’d like to ask. Janice can you tell us a little bit about the color choice? Janice: Their decisions came pretty organically. They started with the laminate and they found a laminate sample that they like, and it’s this marbley kind of pattern. So with white and gray, they thought a red accent would look really nice, and I’d say they were right.
Mike: Well, let’s go inside. There are a couple things in there that I think I’d like to ask. Janice can you tell us a little bit about the color choice? Janice: Their decisions came pretty organically. They started with the laminate and they found a laminate sample that they like, and it’s this marbley kind of pattern. So with white and gray, they thought a red accent would look really nice, and I’d say they were right.
Mike: This is a butcher block countertop. Janice: They wanted more gray tones, and a lot of their inspiration photos were sort of like driftwood looking photos. And so our cabinet team picked different species of wood and sent different samples to the client, and the clients chose which one they liked the best, and then stained it to mimic the inspiration photos that they provided us.
 Mike: Let’s go to the rear and kind of look, there’s some unique things that I’d like to learn more about back there.So Janice, another peace sign on the rear. That’s carbon fiber. Tell us a little bit about the ladder on the back of the van.
Mike: Let’s go to the rear and kind of look, there’s some unique things that I’d like to learn more about back there.So Janice, another peace sign on the rear. That’s carbon fiber. Tell us a little bit about the ladder on the back of the van.
They don’t have a rack on top?Janice: No, so they’re actually gonna use this ladder mainly for attaching a ski rack and other potential storage options, but they may use it to get up there and clean off the roof or maybe tie something down here and there.
Mike: This is way different. Let’s start with this thing on the door. What’s that? Janice: That’s a table that the clients travel with, and they use it all the time in their travels. So we created a little storage nook for them.
When you wanna use the thermal blanket, you take the whole thing down, and when you want the bug screen, you just roll up the thermal blanket and attach it up there, and you’ve got your bug screen.
Mike: This is kind of a cool rear bath, but there’s some things here that are kind of different. I see the toilet there. That’s a flush toilet, macerator toilet.
What are these cages? Are they for cats, dogs, snakes? Janice: So this is for their dog. They specified the size that the dog would like best. We built it, we fabricated it ourselves here, and we added a little storage bin on top at the client’s request. Mike: So that’s an open bin that just kind of matches the design of the dog cage. And then when they take a shower, does the dog get a shower too? Janice: No, it’s actually a pretty cool design. Mike: So the curtain has a track that goes all the way around. Janice: Yes.
The client specifically requested two doors so that the dog has access from the inside and from the outside. Mike: And what’s that bottom? It looks like there’s another handle in the center of the bottom. Janice: That’s for easy cleaning. Mike: You can vacuum all the dog hair out from the bottom of that.
Janice: They customized a rear sink. Their objective for a bigger sink was met by pushing this all the way back and then making the galley a little bit deeper only towards the end, so that you really didn’t sacrifice the feeling of spaciousness when you walked into the van.
Mike: You know, this kind of van only happens when and because you and Liz and others spend so much time listening to clients, starting with objectives, and then identifying what the objectives are and what the design details are, and then working with the craftspeople to get it done.So thanks for doing this and thanks for explaining this to me.
Janice: It’s a fun process.

